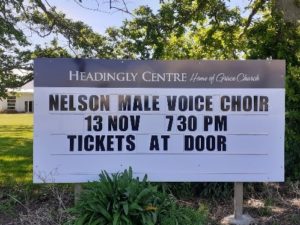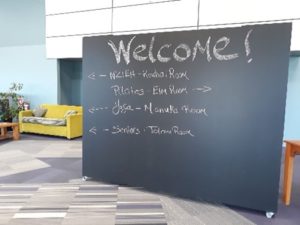Facility Details
We have a range of spaces that can be used alone, or in combination to create unique options for your event requirements.
OAK ROOM: This is currently our largest space and is perfect for concerts and large conferences.
Highlights:
- Excellent sound and lighting equipment
- Data projection
- Stage
- Performance quality piano
- 280+ plush chairs already set in a theatre style
- Seats approx. 160 banquet style
- Fully accessible toilet
- 18 x 16 metres
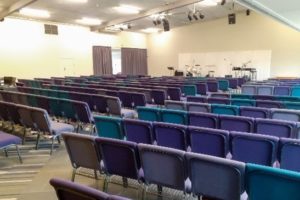
ELM ROOM: This space is an excellent choice for large meetings or as an overflow to the Oak Room.
Highlights:
- Seats up to 100 theatre style, 60 classroom style or 25 boardroom style
- Possible to provide live-feed from Oak Room
- Data projection & quality screen
- Simple lectern microphone
- Laptop lectern table
- Bifold doors open to front lawn space (ideal for picnics and lawn games)
- The room comes empty so you can set it to suit your requirements
- 13 x 13 meters

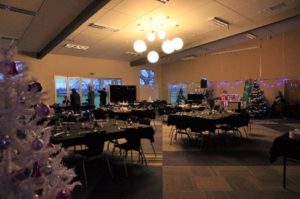
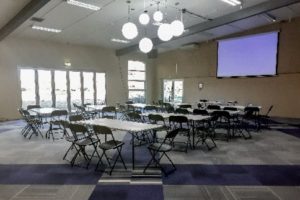
CAFE: This beautiful area can be used by itself or as a coffee-interlude space for an event in the Elm or Oak Rooms.
Highlights:
- A fully equipped café kitchen, easily catering for up to 150 people
- Café style seating for up to 80 people
- Additional space in the Atrium for mix-and-mingling
- Bifold doors open to an outdoor seating and BBQ area
- Toddler’s place space (provide your own toys)
- Two highchairs
- An easy-to-use sterilizer for cleaning up
- Comes ‘unmanned’ so you can self-cater
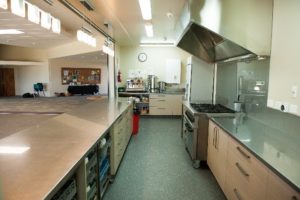
COMMERCIAL KITCHEN: In addition to the cafe kitchen, we have a certified commercial kitchen to delight your caterers!
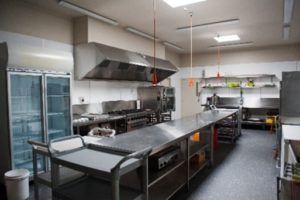
ATRIUM (Foyer): Our most flexible space of all! This area has been used for trade shows, fashion parades, quiz nights, a break out space for training days, and much more!
Highlights:
- Six plush couches
- 36 x 12 meters – loads of space!
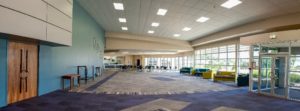
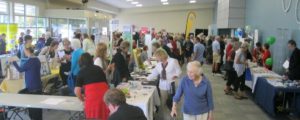
KOWHAI ROOM: Our most loved meeting room!
Highlights:
- Seats around 35 theatre style or 20 classroom style
- Kitchenette and wall zip
- Laptop lectern table
- Our 50” HDMI-compatible smart TV can easily be brought into this space for projection
- The room comes empty so can be set to your requirements
- 12 x 11 meters
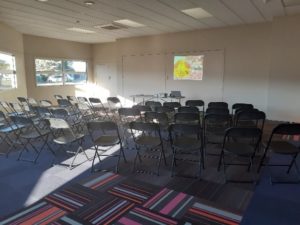
MANUKA ROOM: Our cutest meeting room!
Highlights:
- Houses up to 15 guests in casual seating
- Kitchenette
- Its own toilet
- Fenced deck area – perfect for lunch breaks!
- Separate access for a degree of privacy, if required
- 9 x 6 meters
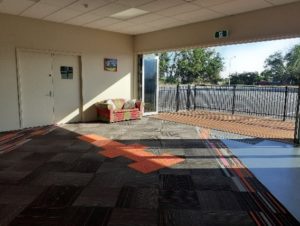
TOTARA ROOMS: Two rooms in one! A bifold wall gives flexibility so you can have one space or two – perfect for breakout groups.
Highlights:
- Seats approximately 35 theatre style, in total
- Large boardroom table (seats 14)
- 9 x 9 sqm triangle shape, plus 9 x 5 square
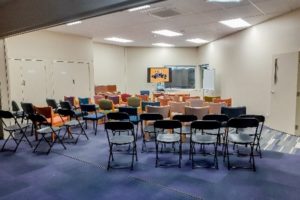
RATA ROOM & GREEN ROOM: Not currently available for hire
ADDITIONAL EQUIPMENT & SERVICES AVAILABLE:
We have some fabulous equipment and service support available to make your event easy and effective.
Services:
- Technical support: essential if you are using our Oak Room.
- Room set and pack down: do it yourself or tell us what you need, and we will price it and arrange it so that you can just walk in and walk out.
- Commercial cleaning: all spaces need to be left as clean and tidy as you found them. If that sounds like a drag, let us know and we will quote for our cleaning services.
- Tea trolley: especially popular for meetings in the Kowhai and Elm Rooms. We will provide a trolley with white crockery and do the dishes for you! You can bring your own supplies, or we can price for these.
- BBQ: we have a large, catering BBQ for hire.
- Whiteboards: one large flip board (1200 x 900mm) and several small easel whiteboards.
- Brainstorming walls: two large blackboard walls (approx. 1800 x 2000mm).
- 50” smart TV: a perfect alternative to data projection for groups of up to 30 people.
- Billboard advertising: is your event open to the public? Enquire about advertising on our Lower Queen Street billboard.
- Modular staging: tell us what you need, and we will see what we can do.
- Lawn Game: yes, we even have a giant Connect-4 game available to hire!
